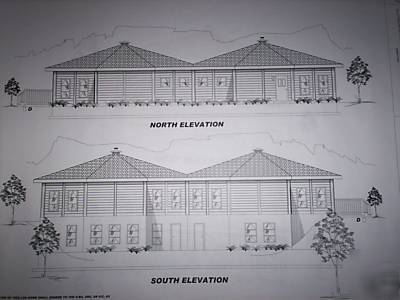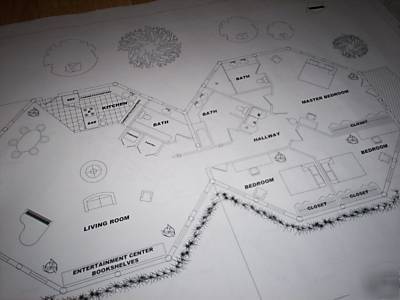EXCLUSIVE FORUM FOR MACHINE DISMANTLERS AND REPAIR PEOPLE > Hammond
> Heavy Machinery
> Electrical
> AC Three Phase
> High Voltage
> House plans, blueprints, double octagon log house
House plans, blueprints, double octagon log house
DOUBLE OCTAGON LOG HOUSE PLANS
By agreement with Builder/Designer Richard Stiles of Wolf Country Log Homes, we are pleased to offer this unique Double "Hogan" Log House plan.
This unique, functional design consist of two octagon shaped structures connected together with a common wall to offer two large separate living and sleeping areas. (2400 sq.ft.) An octagon shape contains approximately 25% more area than a conventional built home with the same perimeter linear footage, making practical use of the entire space while avoiding dead spaces and right angled walls. This design utilizes this space to make a more open traffic pattern flow while allowing for better heat distribution.
This log house design utilizes the "piece sur-piece" method of construction which dates back more than 300 years from Europe, a method of short log and timber joinery which combines post and beam construction with hand scribed log wall infill.
2400 total sq.ft. of living heated space.
Central circular fireplace or firepit.
Master Bedroom with French Doors exiting onto an outdoor deck.
Walk-in basement with a thermal mass floor for sun-space solar gain and a separate room for mechanical utilities.
Plan set consist of a reproducible set of (11) 18 x 24 drawings, professionally drawn in AutoCAD. Make as many copies as required for your one-time building project.
Under Federal Copyright Law you cannot copy and resale these plans to others. You are granted the right to use these plans to construct one unit.
Typical Log Construction Details
Build - Green Checklist consisting of over 70 ways to build energy efficiency into your house.
Copy of The International Log Building Code containing recommended log building construction details.
A U.S. Silver Dollar minted in the 1800's.
Email us with your questions. ****@engineering.com
While our plans follow the accepted building codes, they may have to be modified or approved by a Architect or Designer, in your area to conform to the local building code requirements for snow loads, wind loads, bearing soil pressure and seismic zone requirements. These plans are copyrighted and cannot be resold. You are allowed to construct a one time building project with your purchase. Please email us with any questions you might have.



